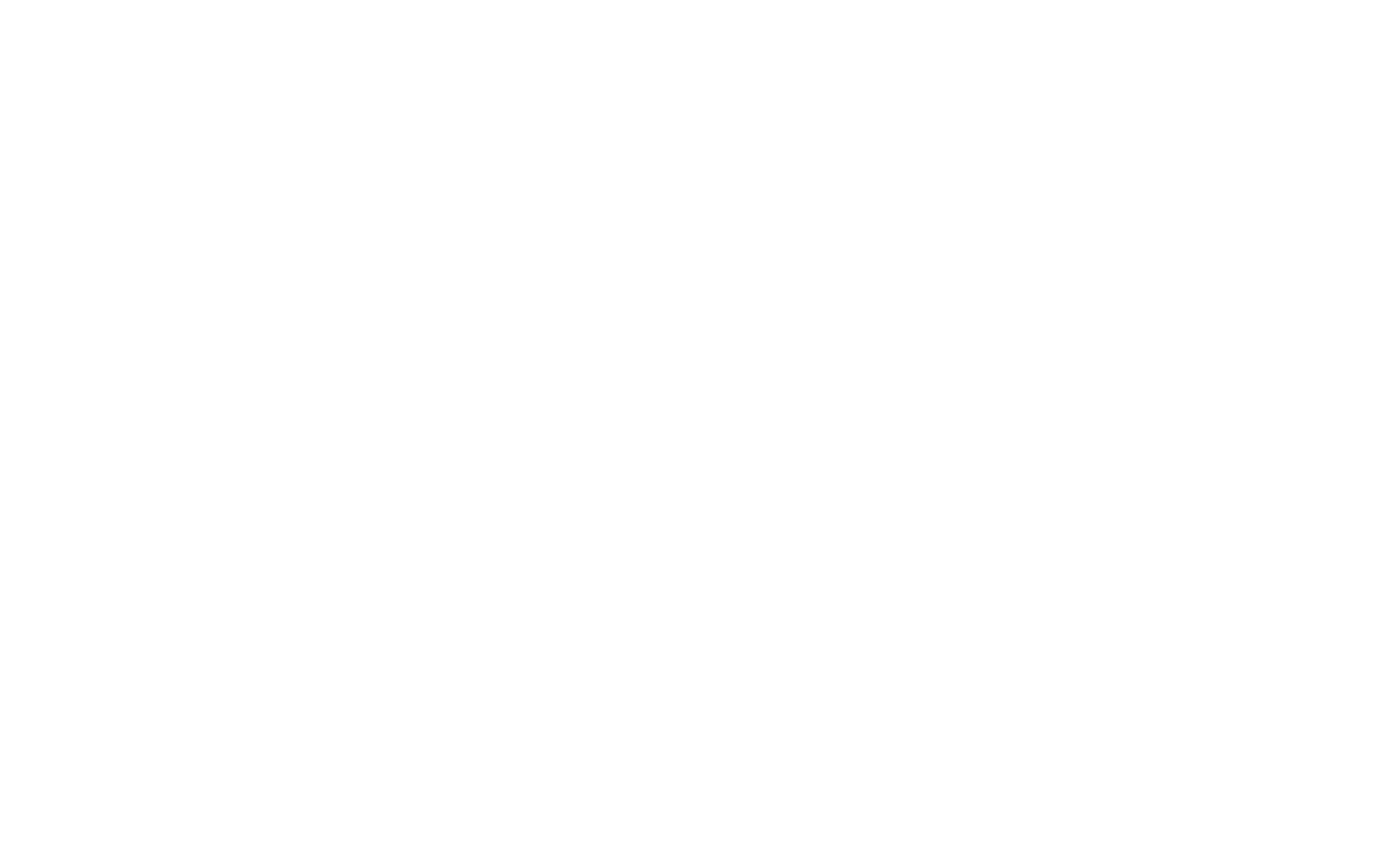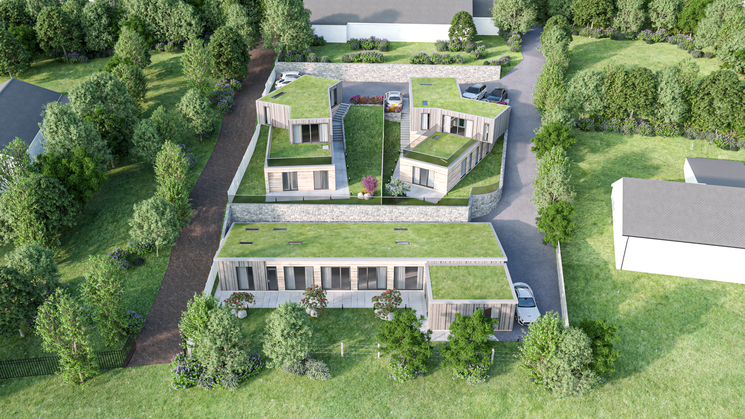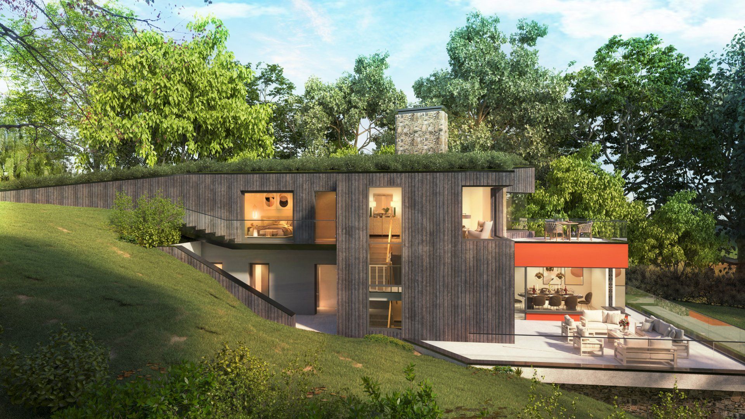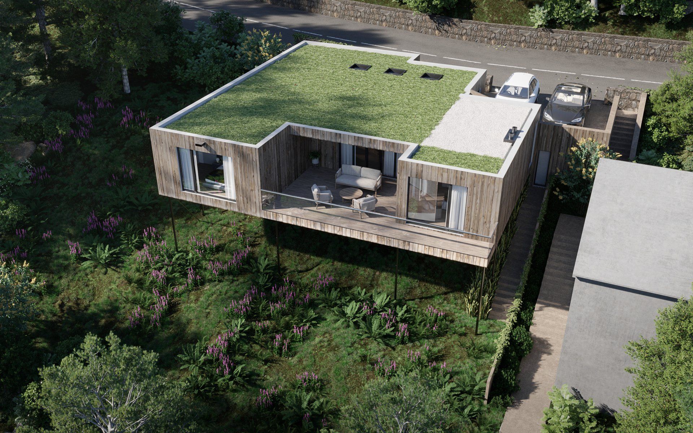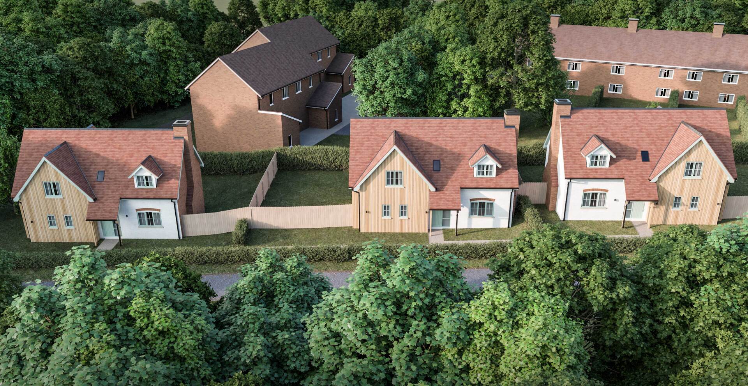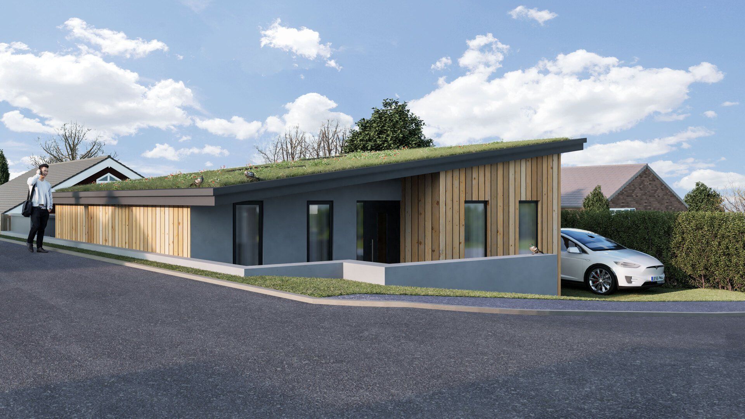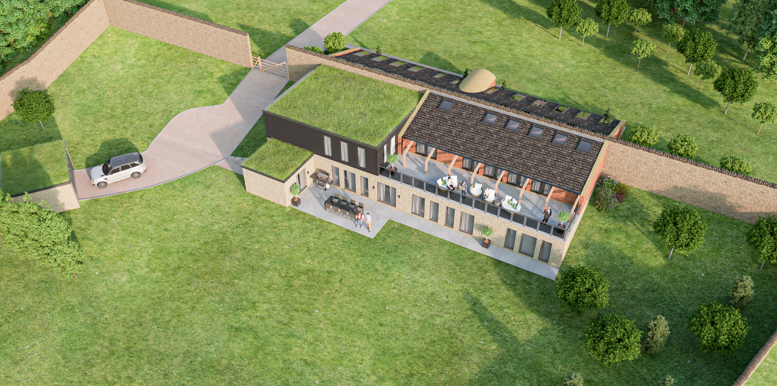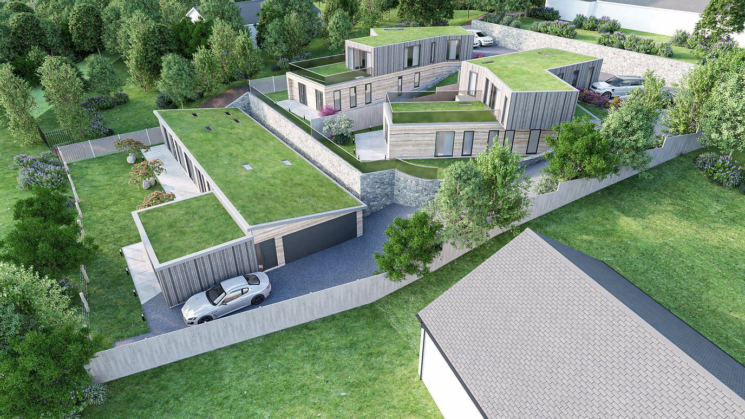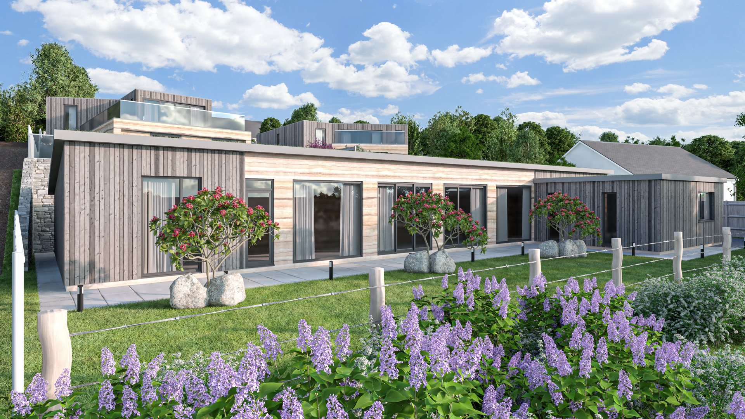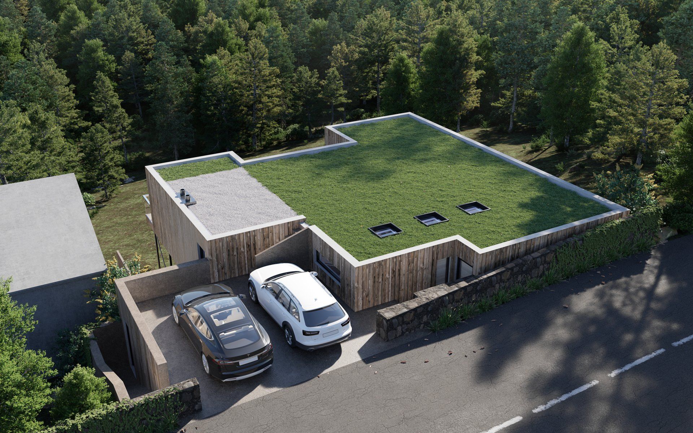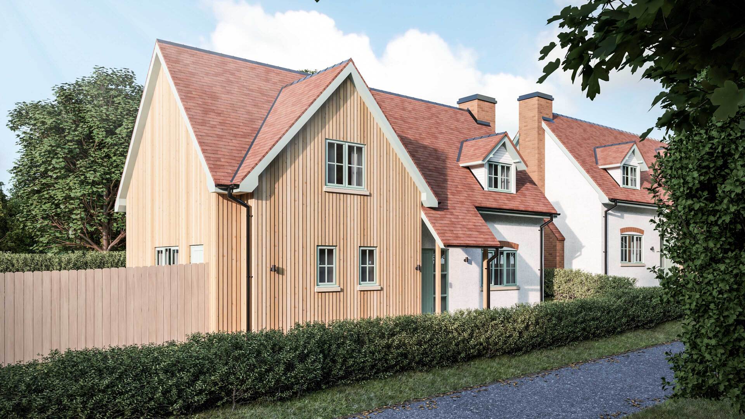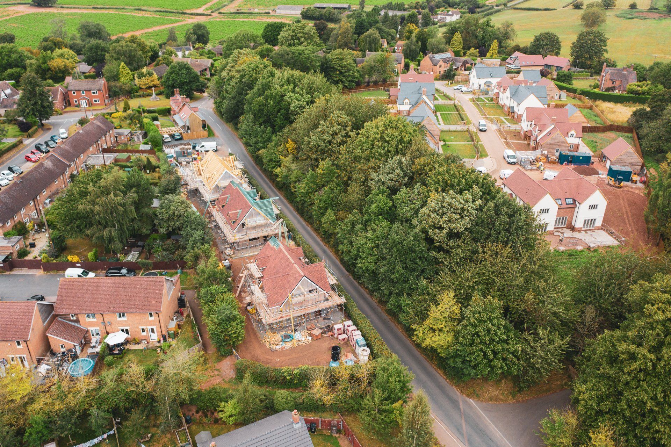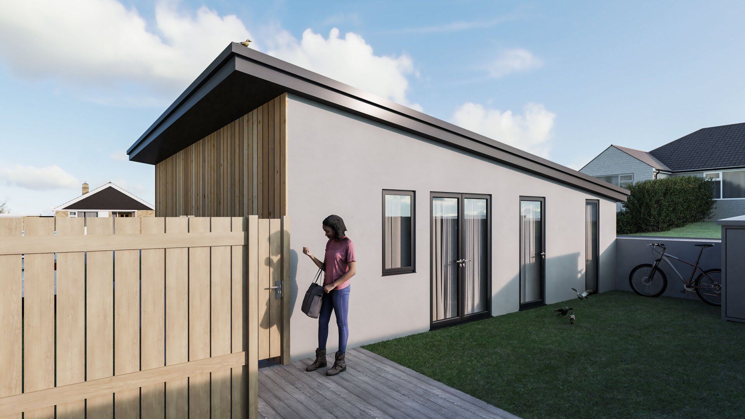Benjamin James Architectural Design take on any aspect of built form.
Below are some of our recent projects
CORNISH STEPP
- New Build Plot
- Eco Design
- Challenging Topography
- Modern Materials & Construction Techniques
- Full Technical Drawings
- Outline Planning Permission
The Shelter
- Earth Sheltered New Build Dwelling
- Built into gradient of the hillside
- Environmental technologies & heating
- Full Construction Drawings
- Full Planning Permission
Perch
- SIP Panel Design
- New build Eco Dwelling
- Mixture of Environmentally Friendly Material Finishes
- Piled Foundation Support
- Capturing views from Hillside
- Challenging Topography
- Full Planning Permission
HEDGEROWS
- New Build Development Site
- Timber Frame Efficient Design & Construction
- Full Planning Permission & Construction Detail
- Project Management of Build Process
- Maximising Narrow Site
PARA 79 GREENHOUSE
- Paragraph 79 Dwelling to Exceptional Design Criteria of National Planning Policy
- Replication of Historic Jacobean Greenhouse Lost in 1960's Within Walled Garden
- Frontage Designed to Capture Light and Space, Subtly Nestled Against Boundary Wall
- Mirror Side Facing Landscape Vista, Subterranean & Modern
- All to High Standards of Construction
GREEN INFILL
- New Build Plot
- Modern Mixed Materials
- Difficult Draining & Parking Arrangements
- Timber Frame Build
- Full Technical Drawings
- Full Planning Permission
- Currently in Construction
All projects are considered at BJAD.
Further projects include:
- New Build Developments
- Extension Projects
- Attic Conversions
- Refurbishment Works
- Conceptual Design
- Construction Detail
- Commercial Design
- Sports Facilities
- Ecclesiastical Project
- Planning Consultation
- All Planning Applications
- Project Management
- Construction Management
Get Started
Get Started
Drop us a line and we’ll get back to you!
Start Building Your Dreams Today
Start Building Your Dreams Today
